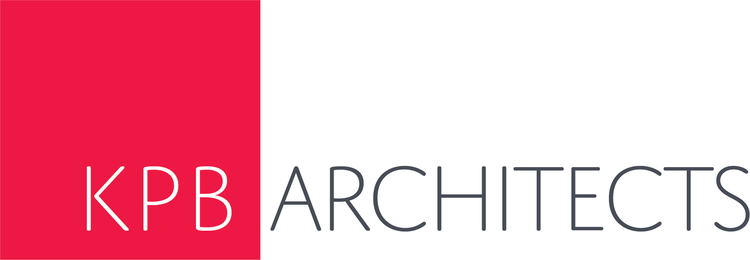Fairbanks Medical Office Plaza
From pre-op to recovery, patients are cared for under one roof

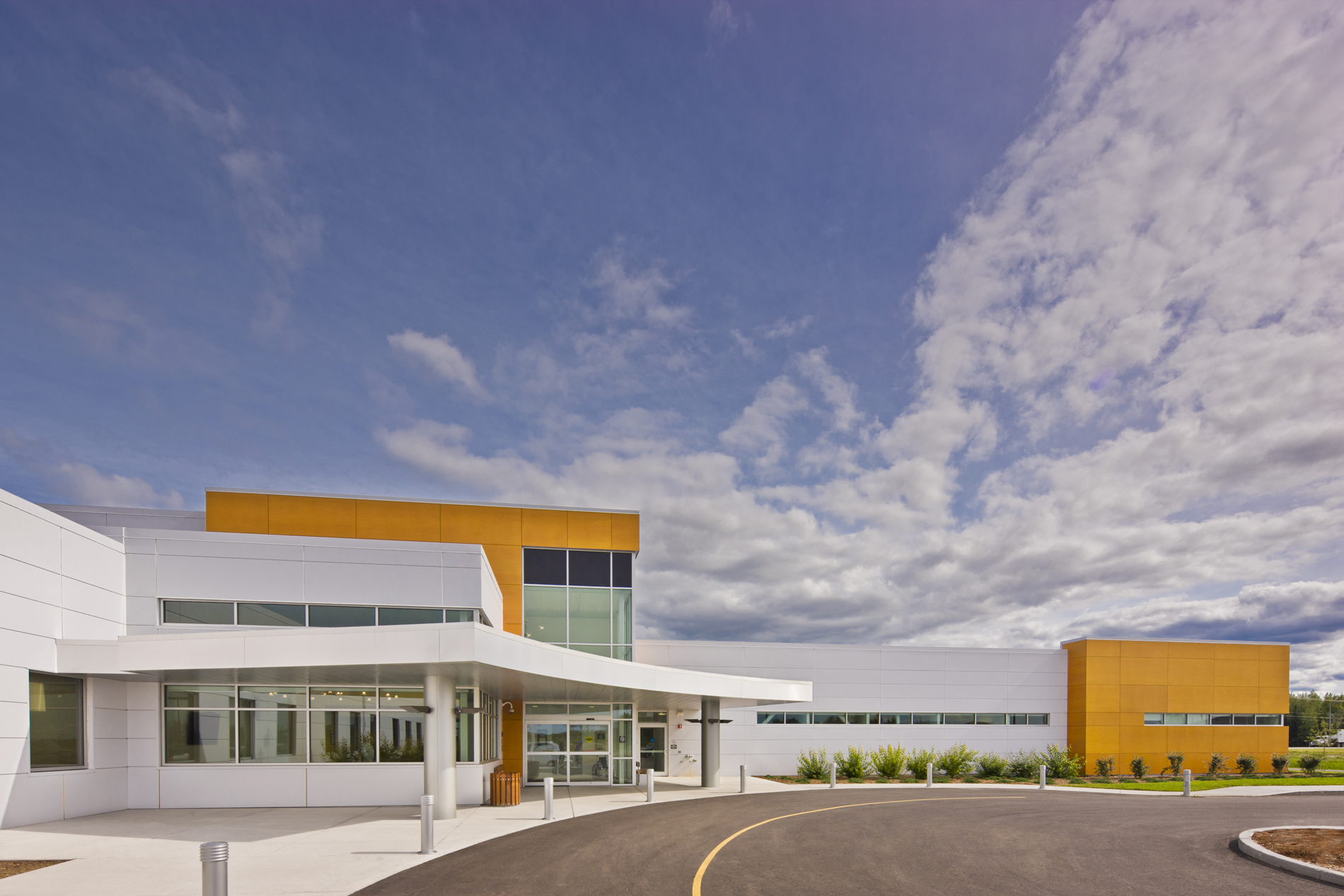
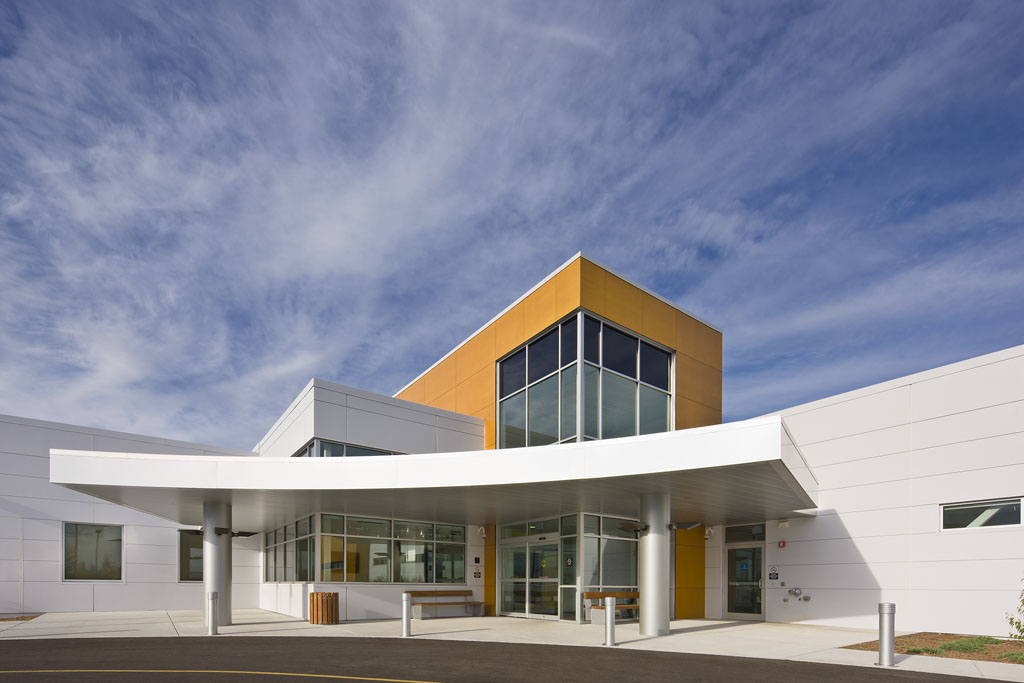

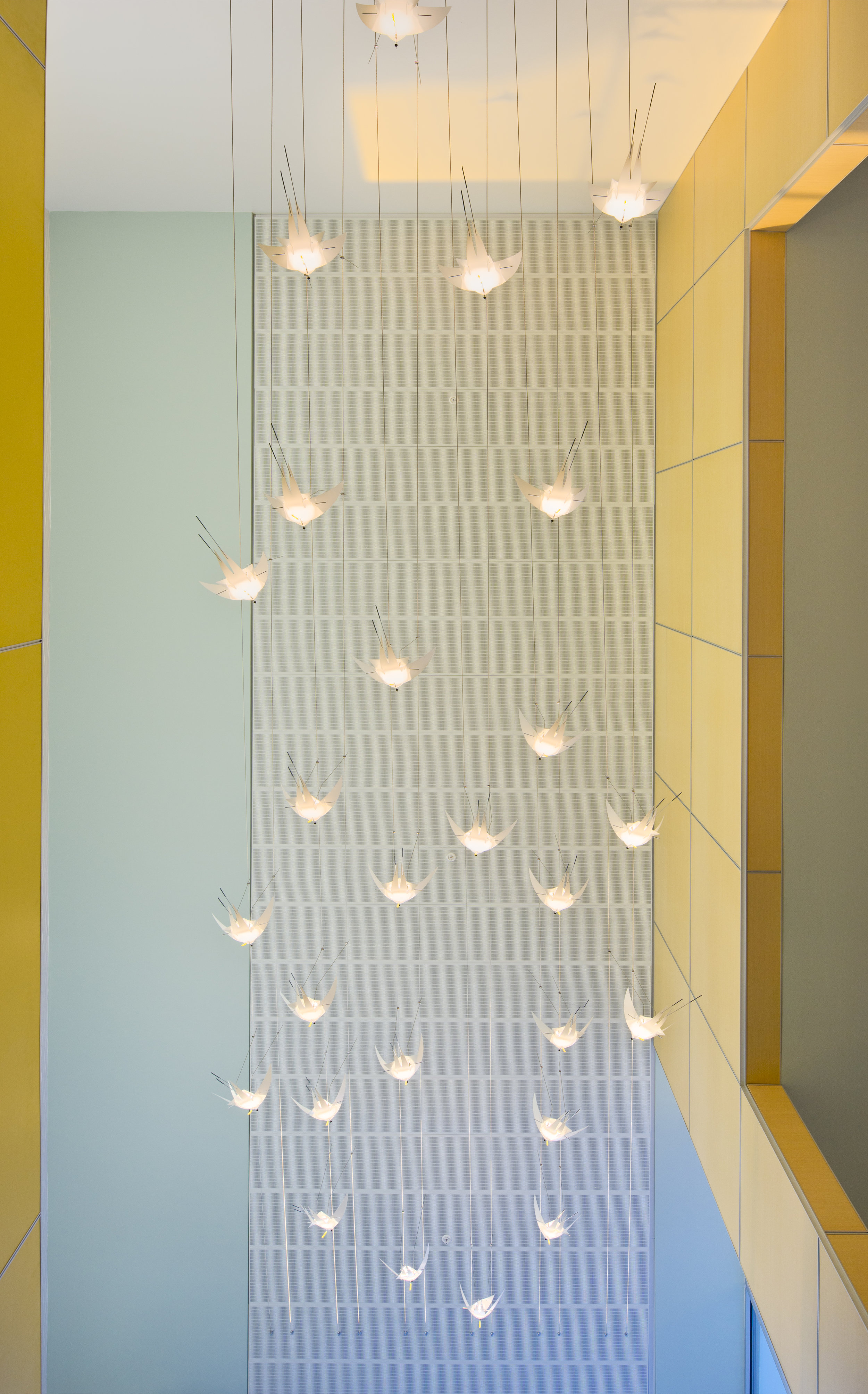
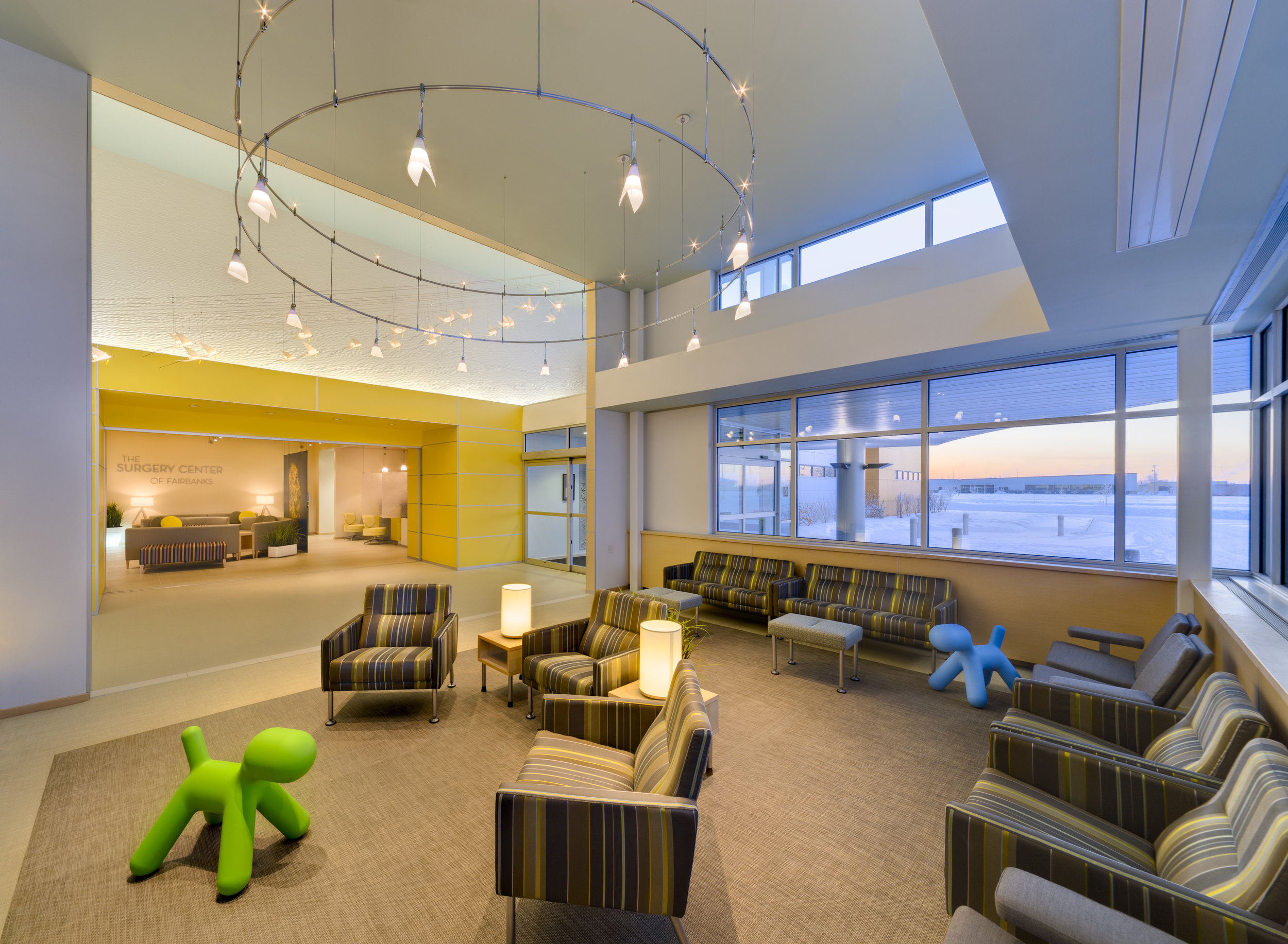
SERVICES PROVIDED:
•Comprehensive Architectural Services
•Project Feasibility Analysis
•Facility Programming
•3D Computer Rendering/Modeling/Visualization
•Comprehensive ID Services
•Programming & Space Planning
•Interior Finish Specs & Coordination
•Signage & Graphic Coordination
The Fairbanks Medical Office Plaza was conceptualized as part of the development of Dr. Mark Wade’s outpatient medical facility with a sophisticated level of surgical technology and patient care in Fairbanks. The modern-style one-story “L” shaped building creates a separate wing for the outpatient surgery center and the medical office suites. A southwest-facing two-story lobby conjoins these two elements, providing connectivity and allowing maximum natural light to filter into the building.
The facility is approximately 38,500 square feet; 18,000 square feet is occupied by several physicians who conduct or assist with procedures in the adjacent outpatient surgery center. The convenience in co-locating the surgery center and the medical office suites gives doctors the ability to save time in moving seamlessly from office visits, to surgery and recovery. This adjacency saves patients time and reduces costs.
