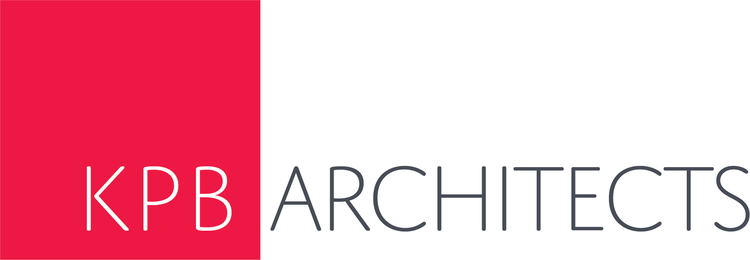The Surgery Center of Fairbanks
A concept that would provide a warm and inviting environment for both patients and staff
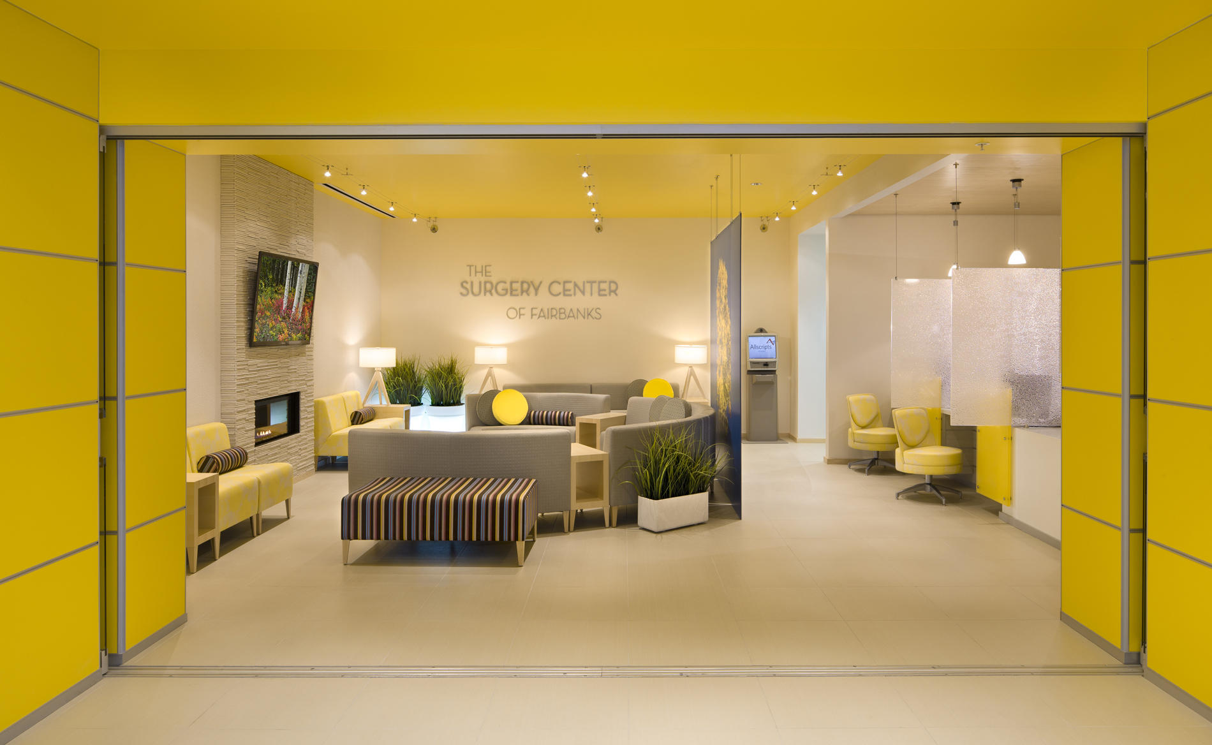
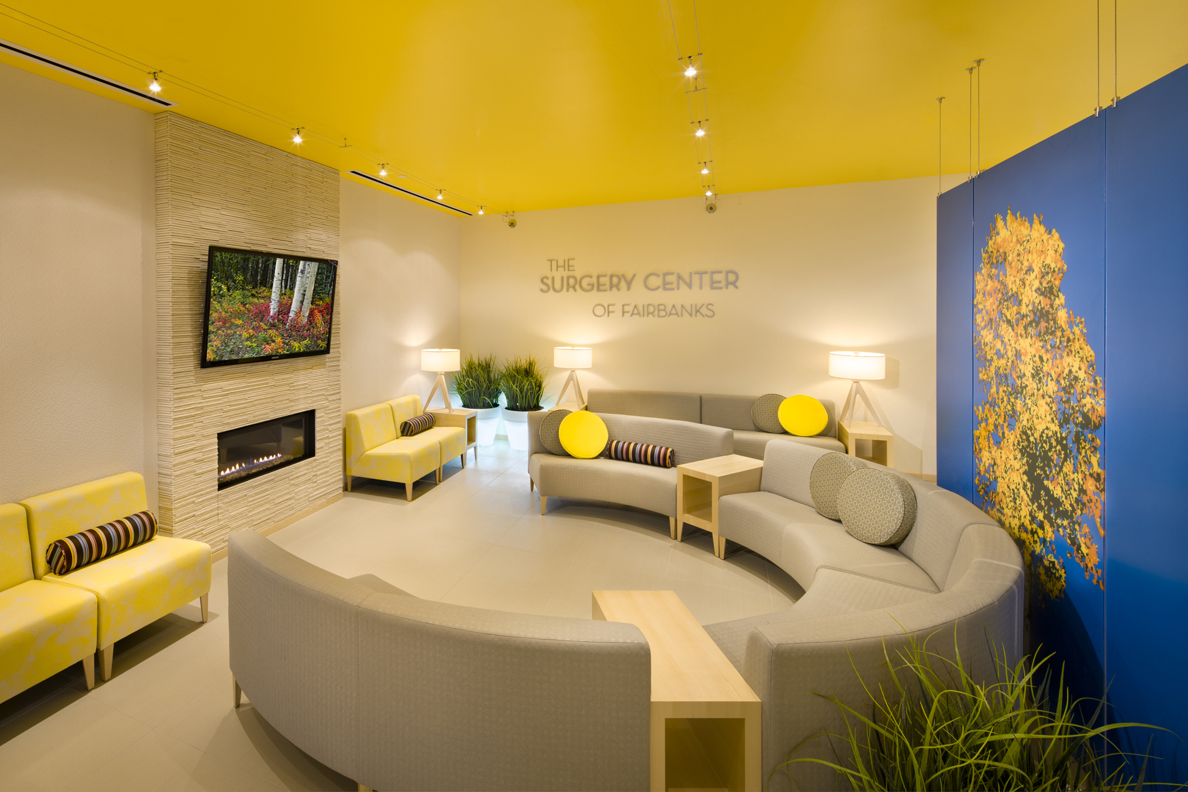
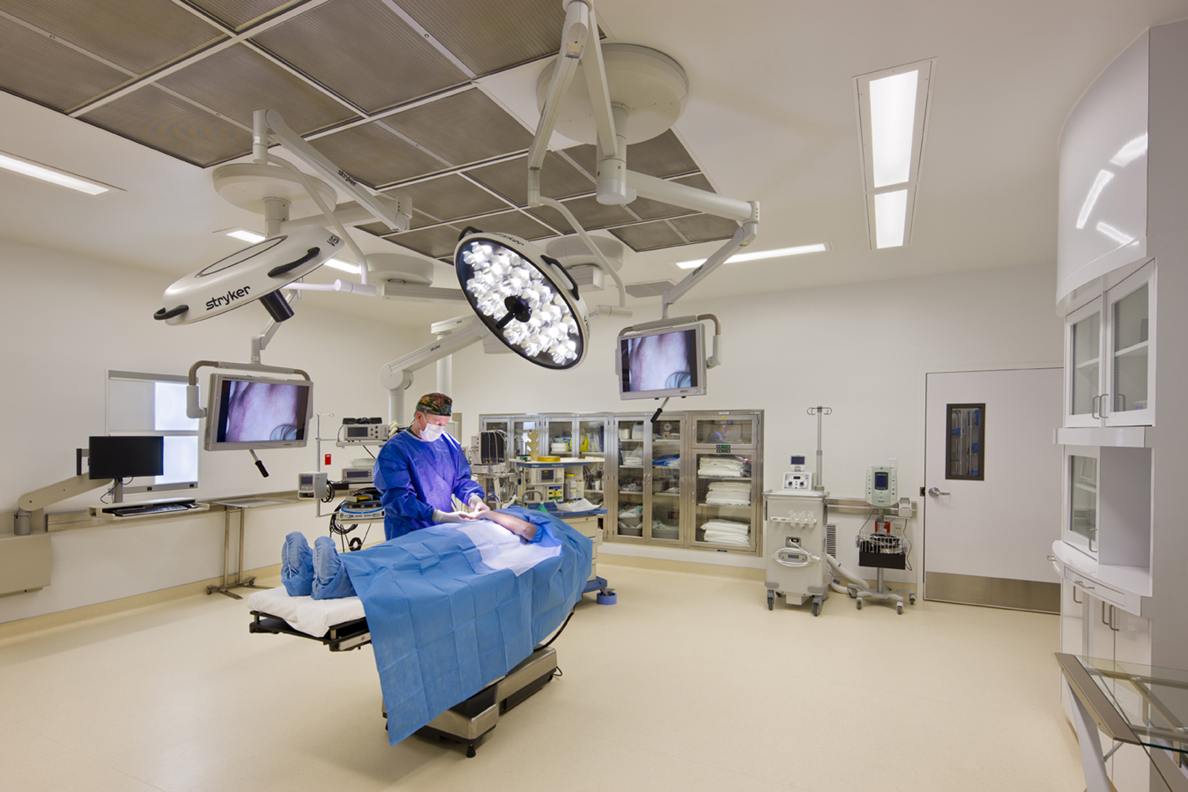
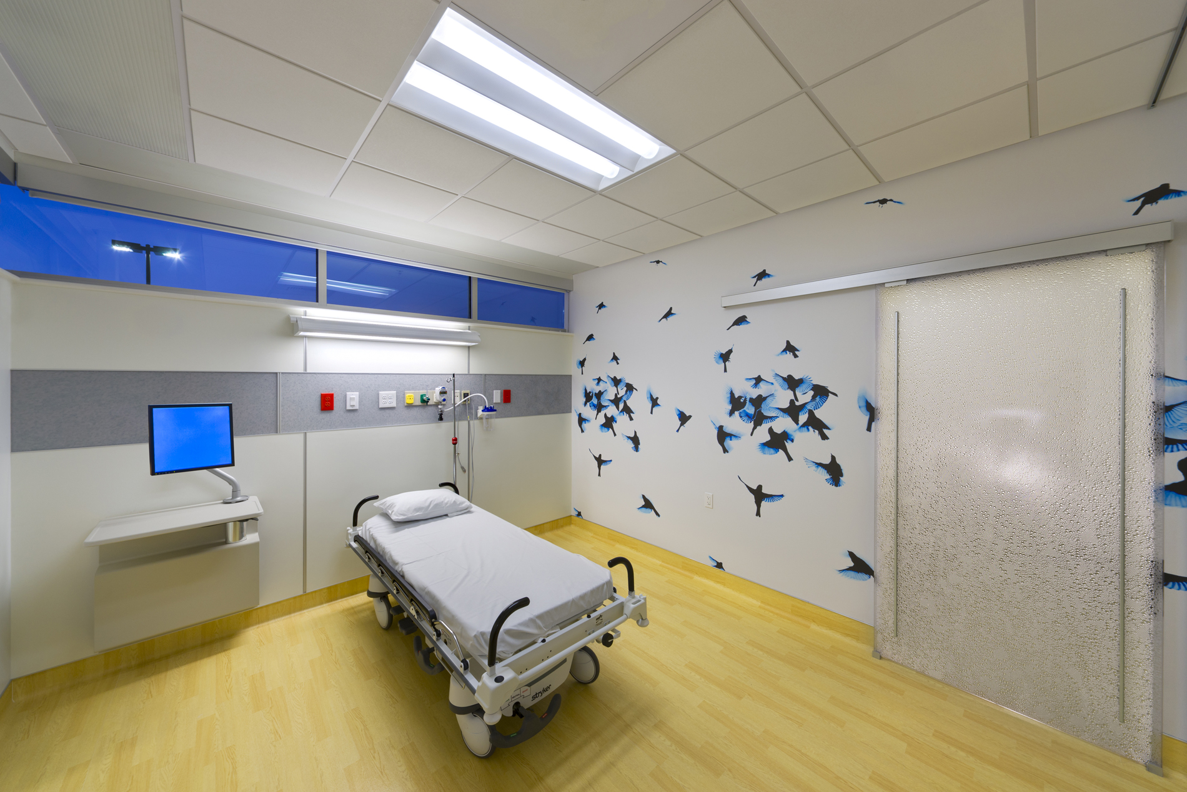
SERVICES PROVIDED:
•Comprehensive Architectural Services
•Project Feasibility Analysis
•Facility Programming
•3D Computer Rendering/Modeling/Visualization
•Comprehensive ID Services
•Programming & Space Planning
•Interior Finish Specs & Coordination
•Signage & Graphic Coordination
AWARDS:
American Institute of Architects Citation Award 2011
As the gateway to Alaska’s vast interior and expansive Arctic region, Fairbanks is a growing urban locus. The Surgery Center of Fairbanks is a result of Dr. Mark Wade seeing a need in the community: to provide the finest in outpatient medical treatment in a premier facility that would bring a new level of surgical technology and patient care to Fairbanks.
The 15,000 square foot multi-specialty outpatient surgery center features two spacious operating rooms equipped with progressive surgical equipment. Six private pre-op rooms allow for maximum privacy during the intake process. Following surgery, an open plan with eight phase-one recovery bays offers maximum visibility between staff and patients during the critical recovery period. To limit traffic and noise within the phase-one area, six private phase-two recovery rooms are provided where family can reunite prior to the patient departing the facility.
Due to its regional location, and extreme temperatures below zero during the long winter months, the KPB Architects team developed a concept that would provide a warm and inviting environment for both patients and staff. The concept is based on the contrasts between sun and snow, the natural environment of Fairbanks, and the Northern Lights.
