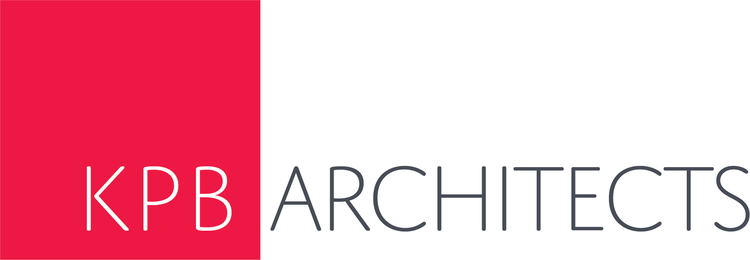716 West 4th Avenue
A renovation of an Existing Building into a Modern Addition for Downtown



SERVICES PROVIDED:
•Design-Build
•Comprehensive Architectural Services
•Facility Programming
•Facility Analysis
•Code Compliance
•Due Diligence
•3D Computer Rendering/Modeling/ Visualization
•Comprehensive ID Services
•Programming & Space Planning
•Interior Finish Specs & Coordination
•Furniture Layout, Specifications & Procurement
•Signage & Graphic Coordination
•BOMA & NAIOP Building Calculations
•Schematic Level Energy & Daylight Modeling
•High Performance Envelope Design
•Rehabilitation & Adaptive Reuse
The existing building is conveniently located in the heart of downtown Anchorage. With the new addition, the total project square footage comes to 64,000 square feet. The complete retrofit of the original building includes replacing the original exterior with high performance glass and aluminum, new mechanical and electrical systems and new elevators and restrooms. The entire seismic system has been completely replaced with a state-of-the-art buckling restrained bracing system.
The floor plans are designed to provide an efficient layout while providing a standard office suite configuration. Each floor has a shared conference room, copy/break room and a small informal meeting space.
The second floor has a large outdoor all- season gathering space.
The ground floor includes 14-foot ceilings and a 150 person meeting space with multiple layout options. One additional large meeting room can easily be split into three smaller conference rooms.


