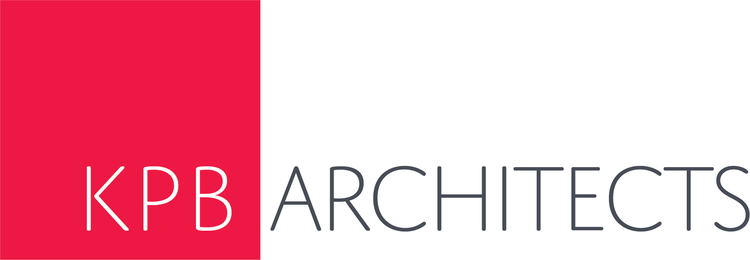Lower Yukon School District - Pilot Station School
Specialized group meetings with teachers, students and elders ensured that cultural considerations were incorporated



SERVICES PROVIDED:
•Pre-development planning
•Platting/Land Assembly
•Planning/Mgmt of Entitlement Process
•Site Planning and Design
•Permitting
•Project Management
•Construction Administration
KPB's design team provided programming and design services for this K-12 facility. The design team worked closely with its future users and community by gathering feedback at public meetings. Specialized group meetings with teachers, students and elders ensured that cultural considerations were incorporated.
As requested by the school district, the multi-purpose room and gymnasium were designed as adjacent spaces to allow for maximum flexibility. The kindergarten classroom is located immediately adjacent to the main entrance and administrative area so parents may drop off and pick up these students without disrupting other school functions. Colorful finishes and playful accents make for a stimulating environment for young minds and a building that nurtures the culture of its community.

