McLaughlin Youth Center
Thoughtful selection of finishes and furniture create a comfortable space that minimizes the institutional atmosphere
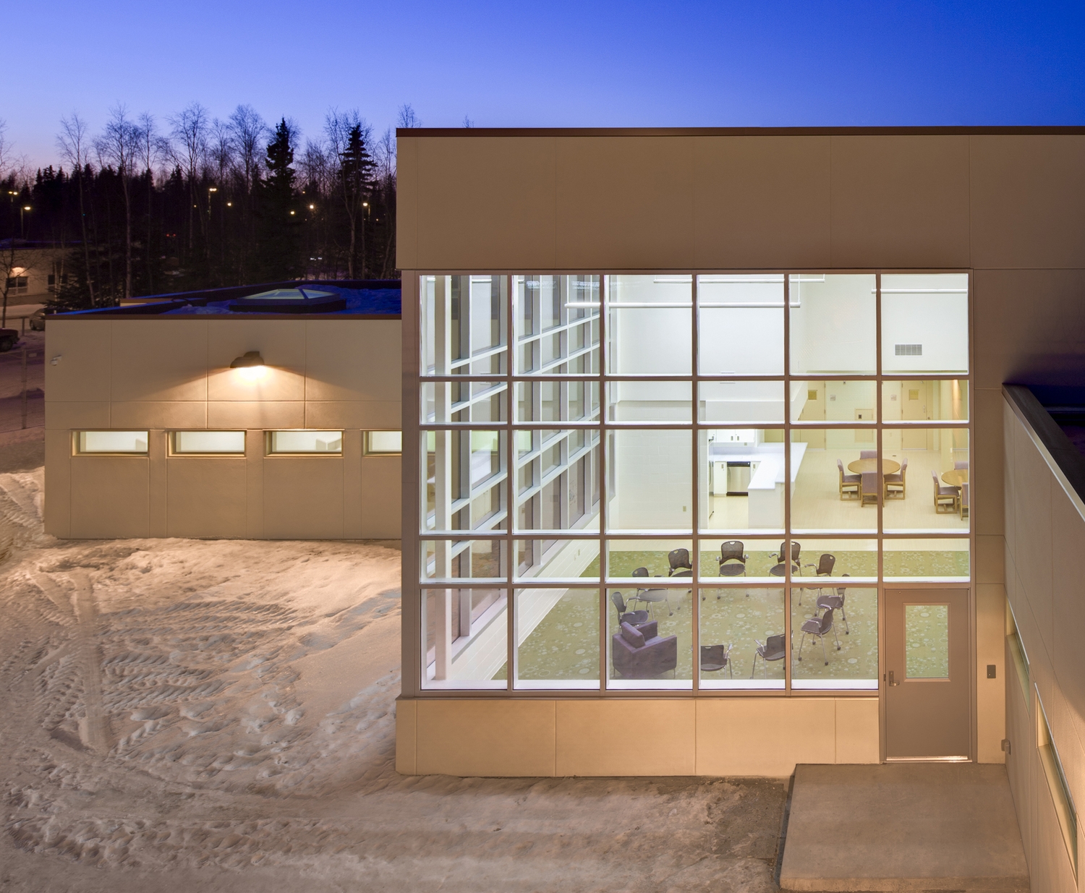
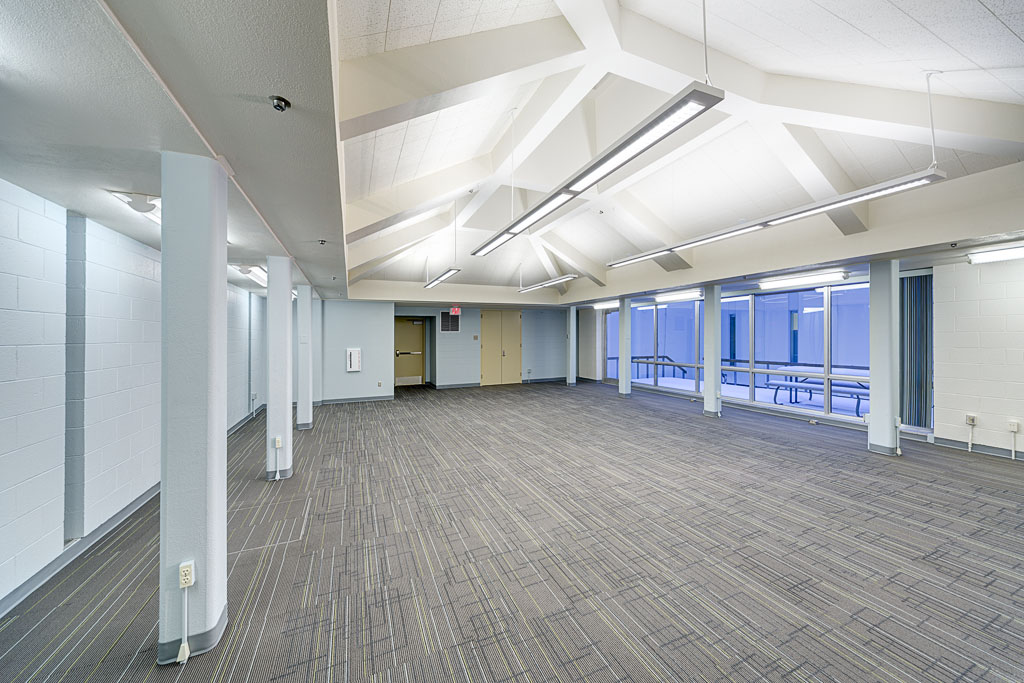
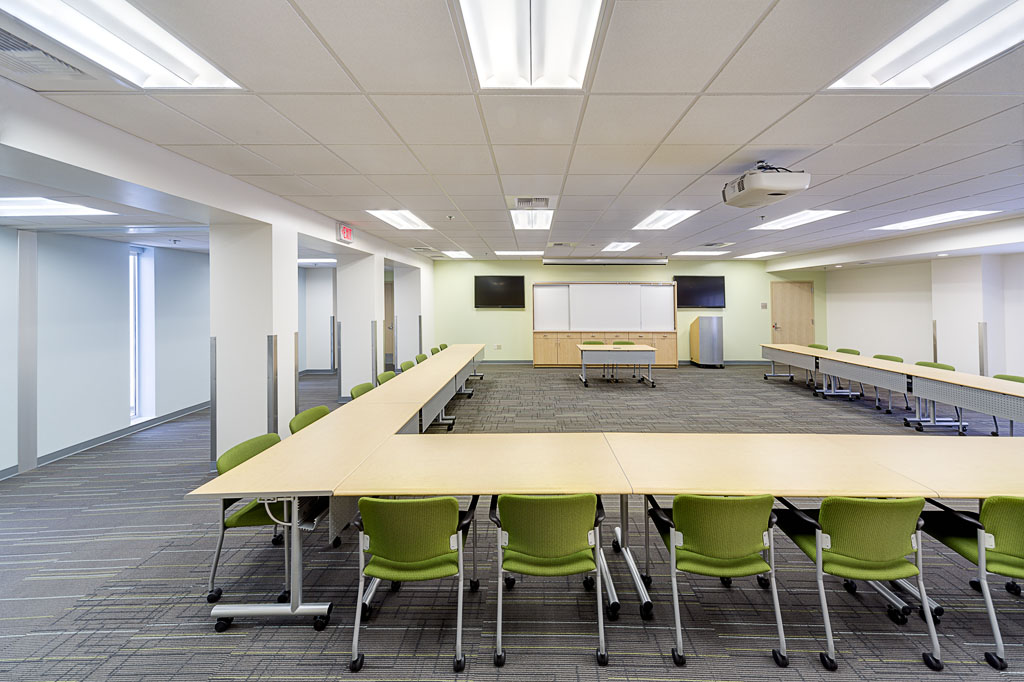
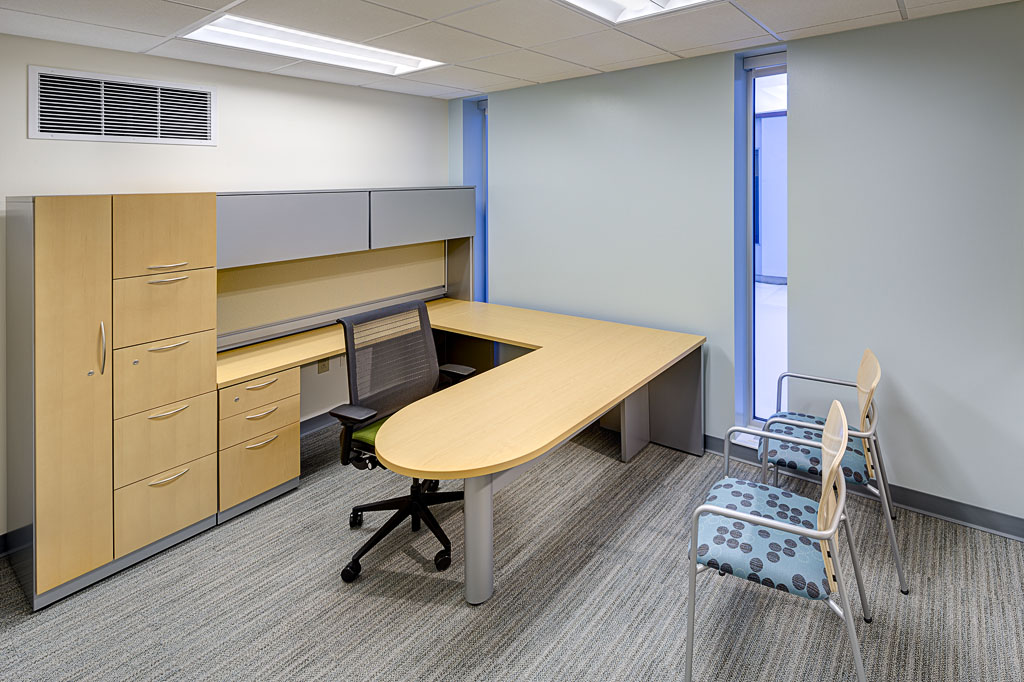
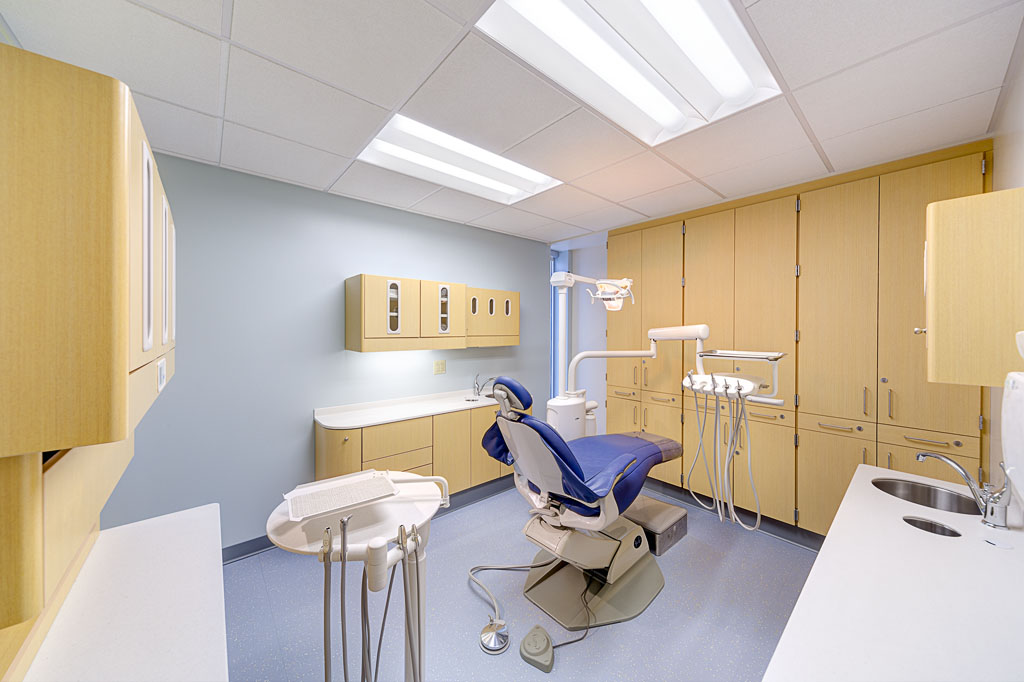
SERVICES PROVIDED:
•Comprehensive Architectural Services
•Facility Programming
•Master Planning
•Campus Master Planning
•Land Development Studies
•Facilities Master Planning
•3D Computer Rendering/Modeling/Visualization
•Comprehensive ID Services
•Programming & Space Planning
•Interior Finish Specs & Coordination
•Furniture Layout
•Signage & Graphic Coordination
•Art Installation Selection and Coordination
The McLaughlin Youth Center (MYC) covers an area of over 23 acres and has served the state of Alaska for over 30 years. After the Department of Health and Social Services commissioned a facility assessment study, 13 projects at MYC campus were identified to be accomplished in phases over a six-year period.
The new and renovated spaces are thoughtfully designed by KPB Architects to maximize the dayrooms’ exposure to natural sunlight. Safety and security of the staff and residents are enhanced in these new spaces by a layout which maximizes staff observation. The interior finishes are selected to minimize the institutional character of the space while providing surfaces that are durable and easy to maintain.
The scope of the initial phase included:
- Development of a masterplan encompassing the future projects and gain approval from the Anchorage Planning & Zoning Commission.
- Development of a secure outdoor recreation yard and an area of refuge to contain residents from the gym or Intensive Treatment Unit in the event of an emergency.
- Development of new parking for the future Juvenile Justice Center and other phased projects.
- Construction of a new 25-bed Detention Unit in the area of the former recreation yard to replace the current, seriously deficient, 40 year old Detention Unit II.
- Renovation and enlargement of the existing 20-bed Intensive Treatment Unit (ITU) to provide a safer environment, allowing enhanced observation and supervision.
- Remodel of old Detention Unit II into a new medical suite and staff training facility.
