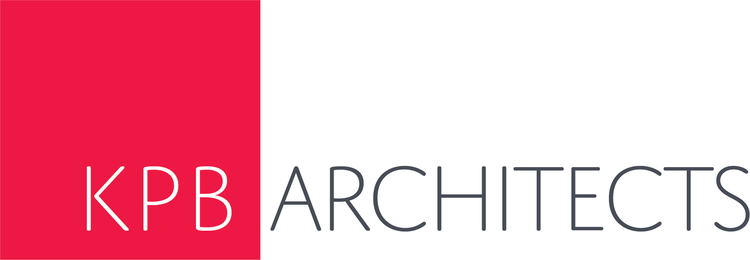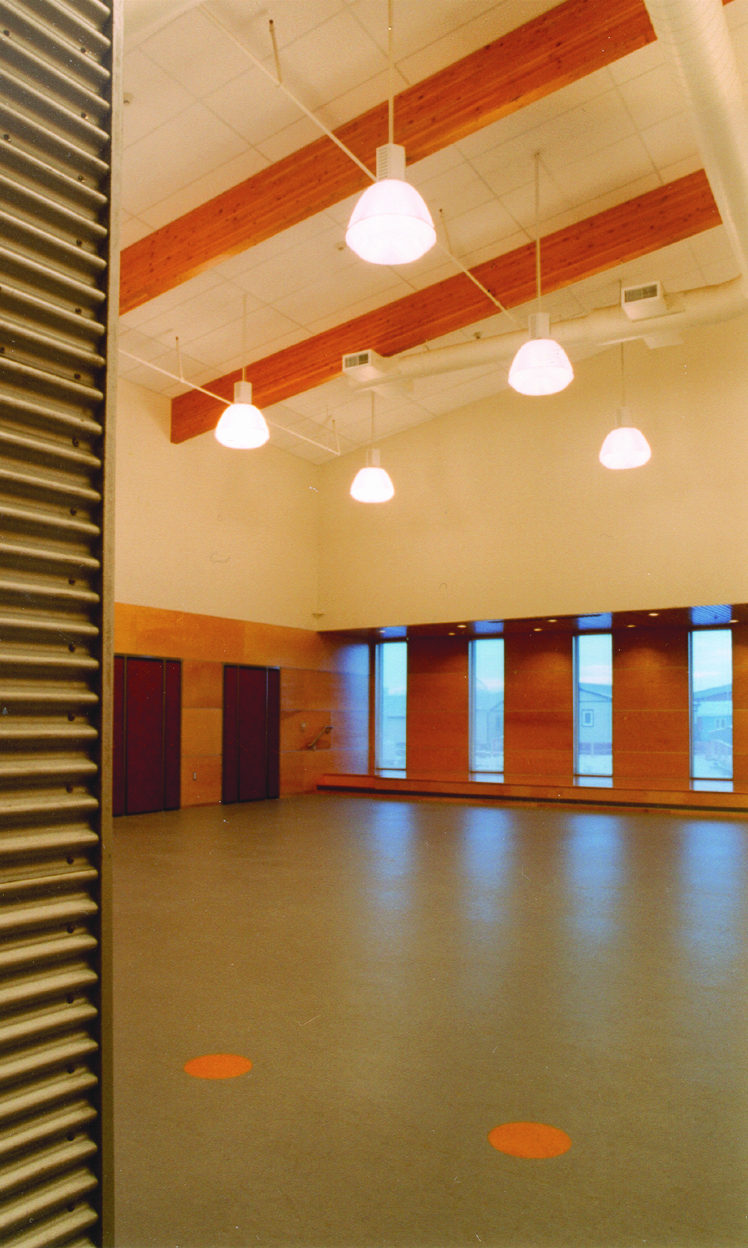Lower Yukon School District - Kotlik School
The rectangular element provides a Qasgiq-like place in a modern context



SERVICES PROVIDED:
•Pre-development planning
•Platting/Land Assembly
•Planning/Mgmt of Entitlement Process
•Site Planning and Design
•Permitting
•Project Management
•Construction Administration
Kotlik is a native community of 600 on the Yukon River, accessible only by water or air. The design of this remote school reinterprets the Qasgiq, the traditional Yupiik communal dwelling where elders taught the young. It was the guest house and sweat lodge, the place to play games, to dance and to celebrate. The Qasgiq was the social and ceremonial center of the village.
The program is divided into two distinct elements. The rectangular element provides a Qasgiq-like place in a modern context and houses the community gym, meeting space, kitchen and library. The classroom wing is organized in an expandable linear element, and the two elements are joined by a south facing bridge. Common metal roofing and siding materials reflect a simple and utilitarian approach to building, which is anchored in the building traditions of rural Alaska. Smaller spaces push past this simple metal skin to identify and emphasize significant program elements.




