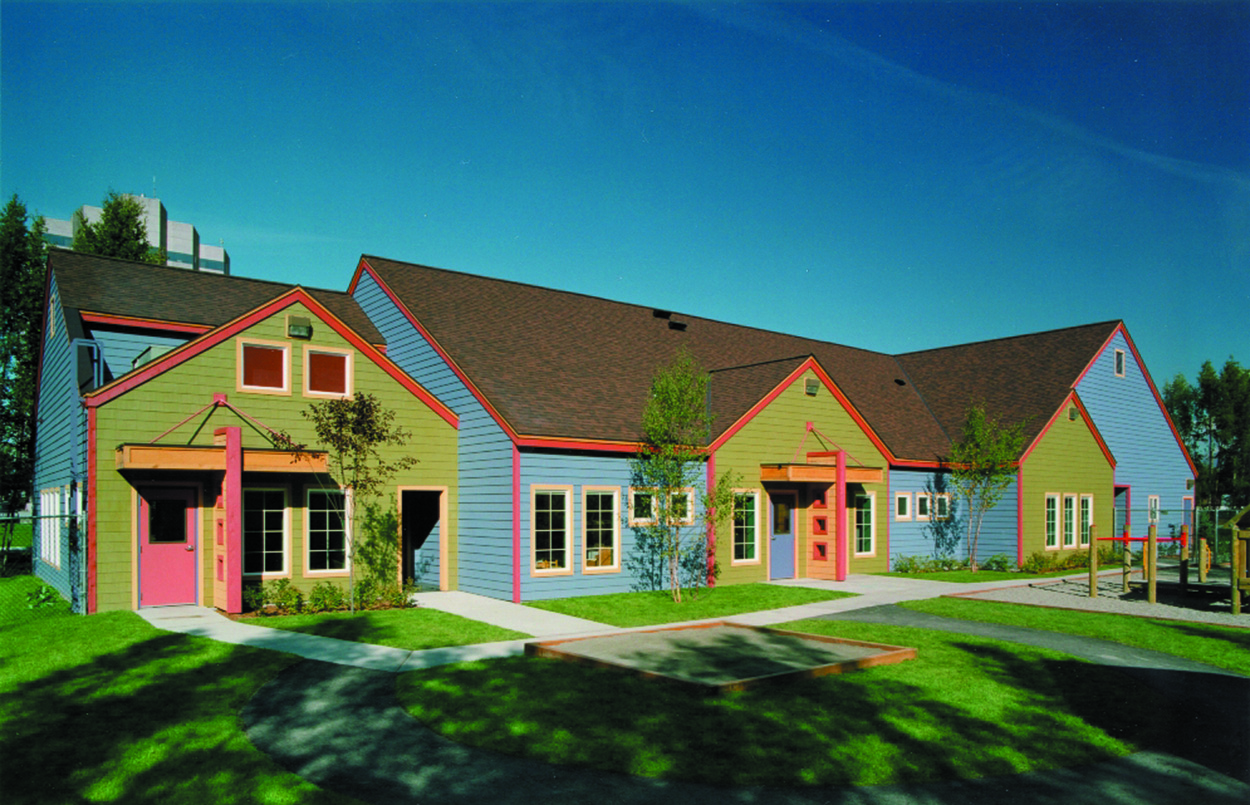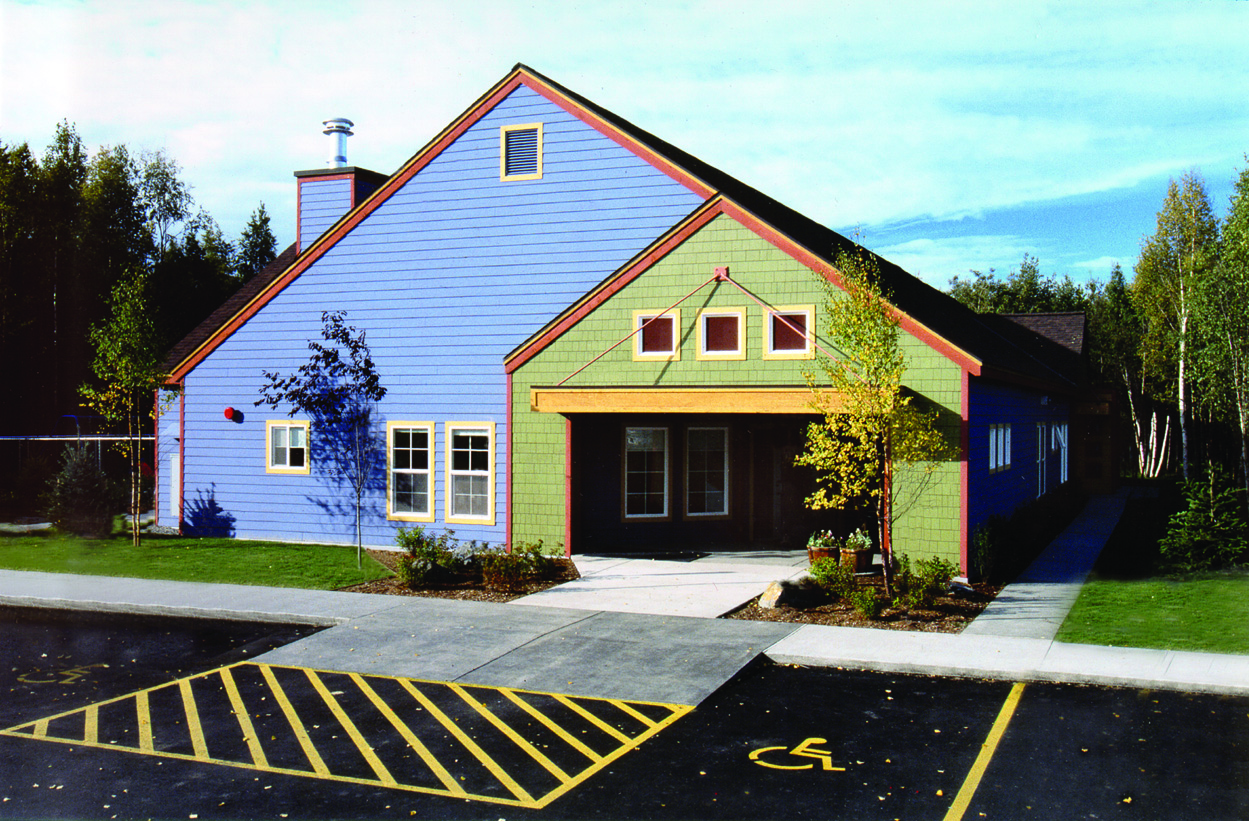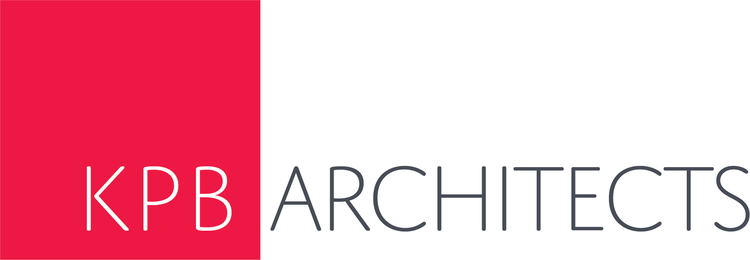BP Early Learning Center
The project’s budget encouraged the creative use of color to create a building scale that feels residential


SERVICES PROVIDED:
•Comprehensive Architectural Services
•Project Feasibility Analysis
•Facility Programming
•3D Computer Rendering/Modeling/Visualization
•Programming & Space Planning
•Interior Finish Specs & Coordination
•Furniture Layout
•Signage & Graphic Coordination
AWARDS:
Heart of Anchorage Beautification Merit Award: 2002
This facility provides childcare for employees of a large corporation whose office building is on the adjacent site. This optimal location allows parents to easily walk across campus to visit their children during the day. The goal of the building committee for the Early Learning Center was to create a “little house in the woods” and a place where they could feel assured that their children were in a comforting, stimulating and safe environment during the day.
The project’s budget encouraged the creative use of color to create a building that is residential in scale rather than institutional, and allowed each classroom to have its own face and entry. The design incorporates interior windows into each classroom to allow parents the opportunity to observe the classes at any time. Each child has their own colorful built-in “cubby” in their classroom to store their personal effects, and a variety of finishes was used to allow for multiple types of wet and dry play areas and a stimulating environment.
