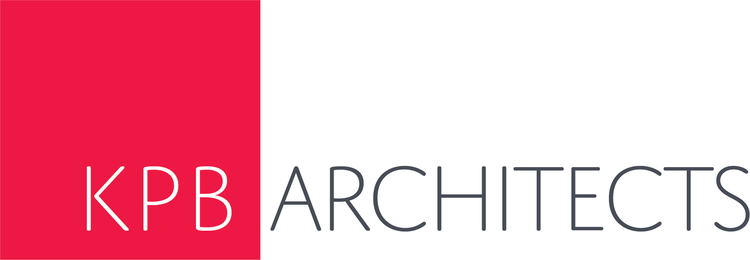ANTHC Patient Housing Coffee House
Sculptural lighting and fireplace create a welcoming hearth for visitors and residents alike


SERVICES PROVIDED:
•Design Assist
•Comprehensive ID Services
•Testing Services
•Programming & Space Planning
•Interior Finish Specs & Coordination
•Furniture Layout, Specifications & Procurement
The client had a dining facility under construction directly adjacent to the coffee house concept. They asked KPB Architects to provide a 65% design and cost estimate for a coffee house that would be an expansion to the new dining facility. The expansion space was a covered breezeway open to the elements on three sides. KPB Architects designed the coffee house to include a new link connecting the dining facility to the coffee house. The concept incorporates floor to ceiling glass with views to the courtyard. The fireplace provides a welcoming environment for customers to enjoy. Sculptural lighting creates interest with a warm glow while live edge tables provide natural elements.
