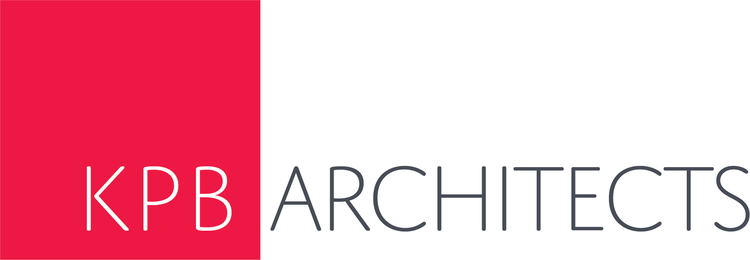Anchorage Fracture and Orthopedic Center
A warm and welcoming environment where smart circulation and space planning is key



SERVICES PROVIDED:
•Pre-development planning
•Platting/Land Assembly
•Planning/Mgmt of Entitlement Process
•Site Planning and Design
•Permitting
•Project Management
•Construction Administration
When Anchorage Fracture and Orthopedic Clinic, Alaska’s largest association of orthopedic doctors, relocated their clinic to the S Tower at Providence, they wanted to maximize their space, minimize the patient bottle-necking that have occurred at their previous clinic, and increase their patients’ experience. To accommodate this, a layout split into work pods for each doctor was designed. These pods contain a nurse’s station, exam rooms, cast rooms and a pair of dictation rooms. Overall, the clinic boasts thirty exam rooms, ten cast rooms, four nurse stations, and one central imaging area. To ease patient flow, sub-waiting areas were created for each pod, creating a more personalized waiting experience.
Located above the clinic on the third floor is a gym for the physical therapy office containing treatment rooms, an equipment area, and locker room for patients.
The interior finishes represent a natural, warm, and welcoming environment: the design team selected cork flooring, satin etch glass panels, multi-colored river rock and birch wood encapsulated in resin. Organic satin etch glass pendants suspend over the check-in desk, the sub-waiting areas and the nurse stations to provide a consistent icon for patient flow.
