Alaska Native Tribal Health Consortium Patient Housing
A home away from home
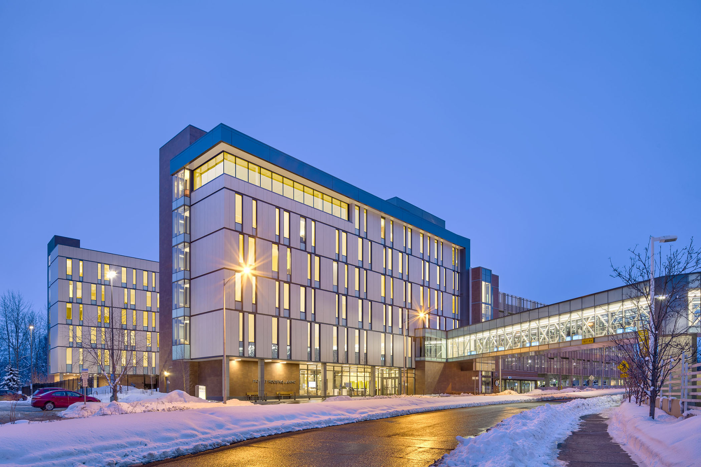
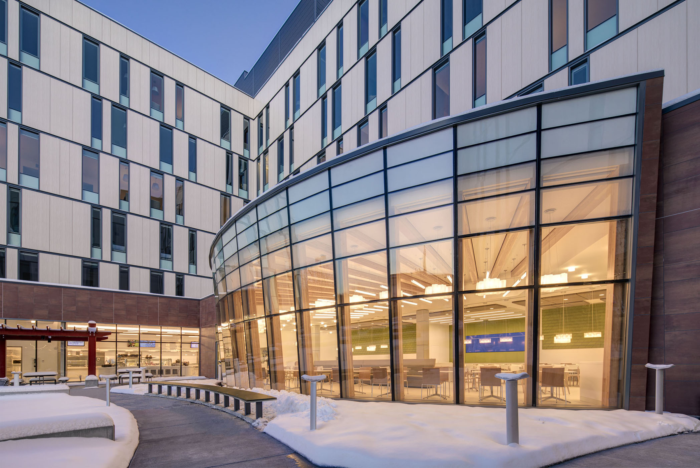
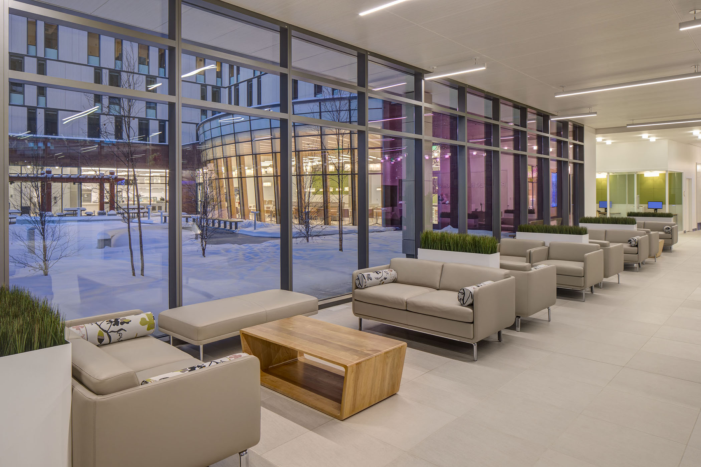
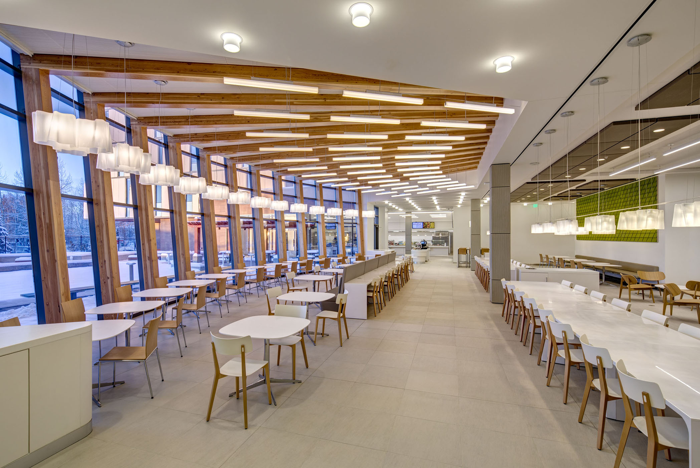
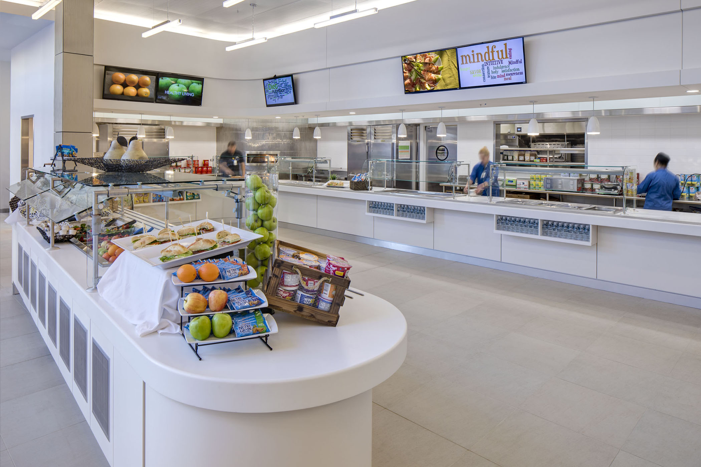
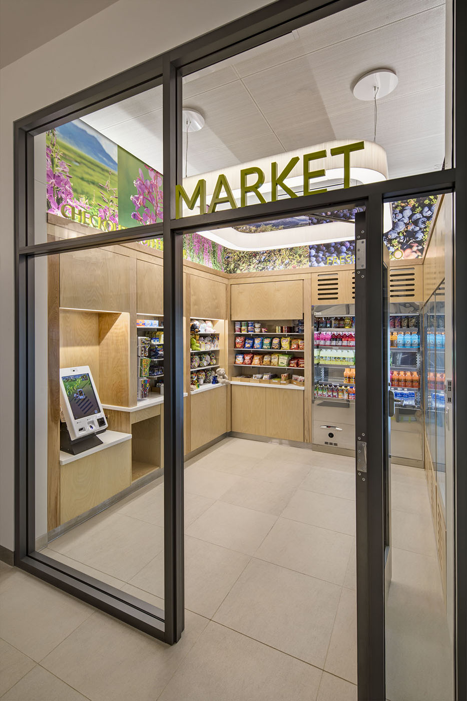
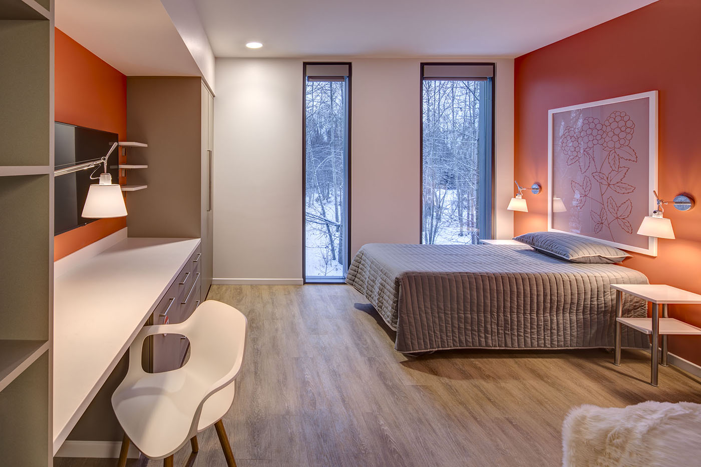
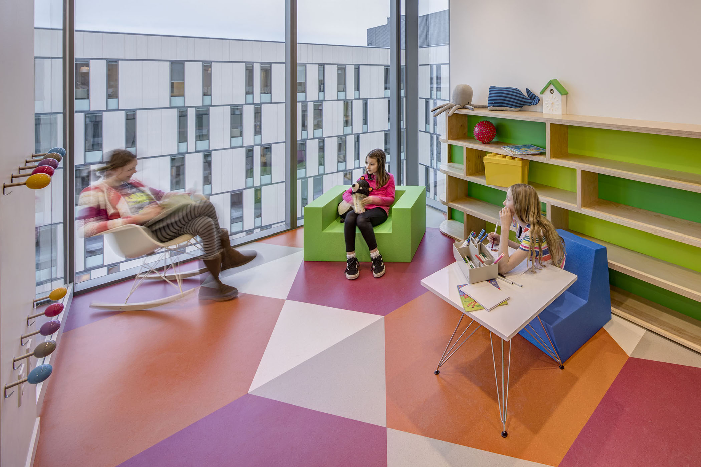
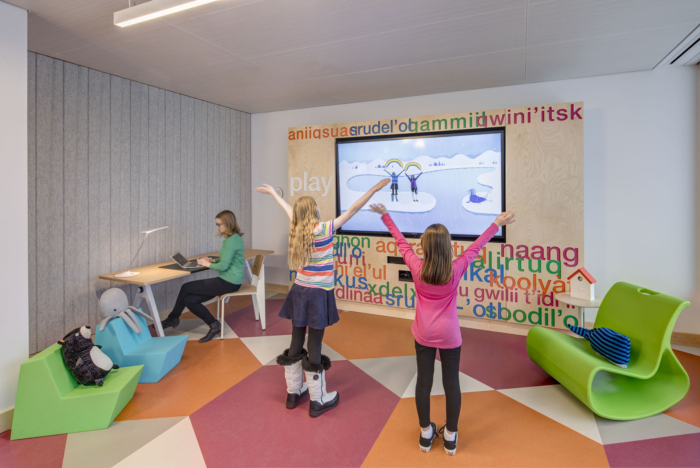
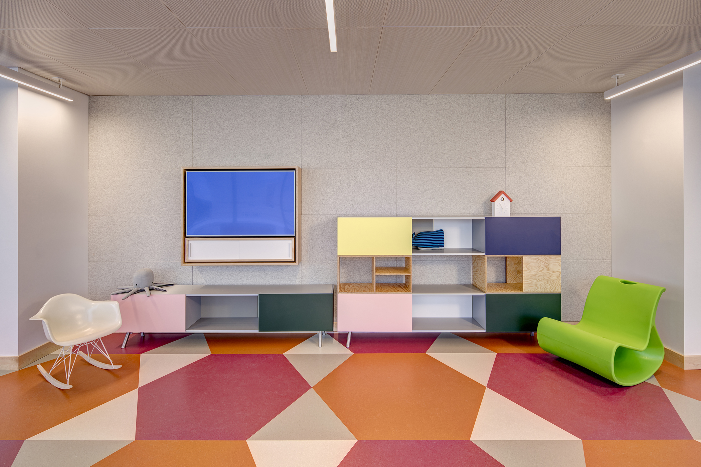
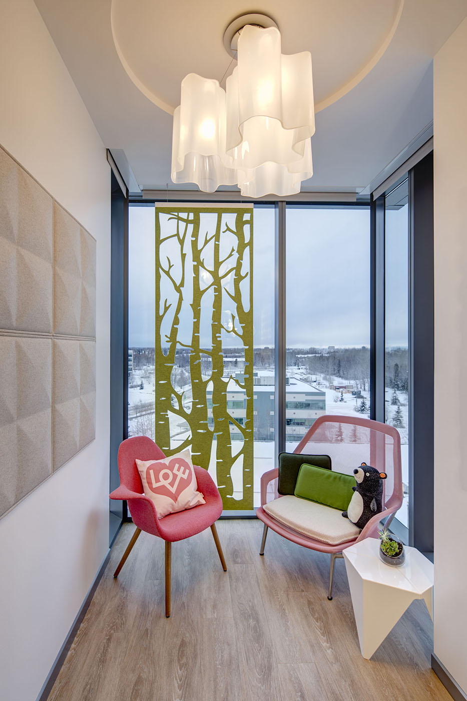
SERVICES PROVIDED:
•Design-Bid-Build
•Comprehensive Architectural Services
•Project Feasibility Analysis
•Facility Programming
•Master Planning
•Land-Use Application Processing
•Land Development Studies
•Facilities Master Planning
•3D Computer Rendering/Modeling/Visualization
•Comprehensive ID Services
•Programming & Space Planning
•Interior Finish Specs & Coordination
•Furniture Layout, Specifications & Procurement
•Signage & Graphic Coordination
•Schematic Level Energy & Daylight Modeling
•Post-Occupancy Evaluation
AWARDS:
•2018 AIA Alaska Merit Award for Design Excellence
•IIDA Healthcare Interior Design Competition 2017 Winner
The Patient Housing project is located on the Alaska Native Health campus. More than half of the patients visiting ANMC travel from outside of the Anchorage area to receive health services. The housing facility provides 200 rooms in an environment that is based on the design concept, "home away from home". The housing project is part of a three phase total project delivery designed by KPB Architects that includes a parking structure and sky bridge connecting to the hospital. The "hub" of the housing facility is a dining area with a marché servery. The dining area offers a large volume of space supported by an exposed glue-lam structure. Natural light filters in through the west illuminating the interior while people enjoy the views of the court yard and outdoor natural play area. The patients have access to communal kitchens for preparing traditional meals to be shared by friends and family. Guest rooms located on levels 2-6 are designed to be flexible as they accommodate extended stay guests. Each level is branded by referencing medicinal plants native to Alaska. Floor to ceiling windows in the guest rooms provide visual connectivity to nature and exposure to daylight. Ronald McDonald House Charities of Western Washington and Alaska manages the 6th floor which was designed for expectant mothers and families. Mothers learn how to care for their new babies by attending classes held in the teaching kitchen as well as bonding in the common living room and library. Older children receiving health services enjoy play areas that house a custom designed interactive game system based on animals from the region as well as traditional drumming and dance. This game system encourages movement, interaction and play to aid in the healing process. The exterior skin of the building is a pattern referencing the adjacent birch forest. Window openings create a rhythm as negative space is perceived through the birch forest. The building is open to the West exposing the court yard to mid-day and late evening sunlight. This exposure encourages guests to enjoy the outdoor amenities of the dining patio, walkways and play areas.

