Turnagain Residence
Interior details and landscaping reflect the idea of certain features thrown askew in contrast with orderly contemporary features
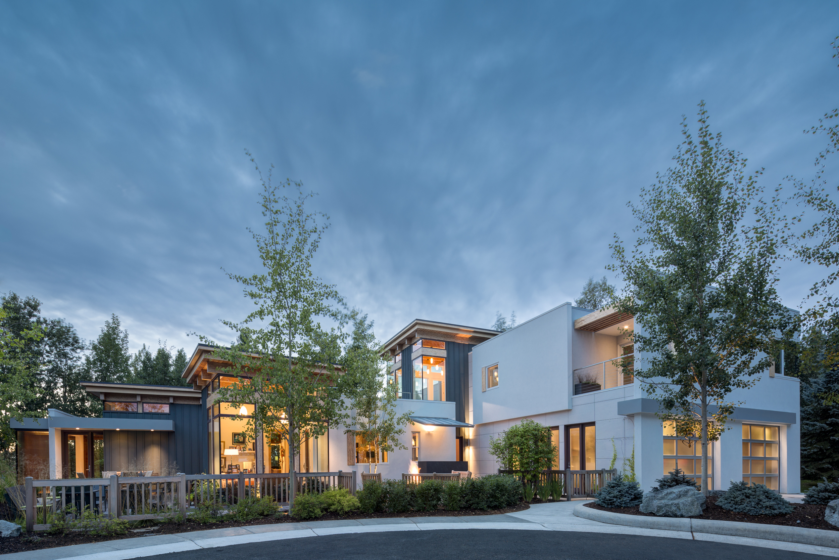
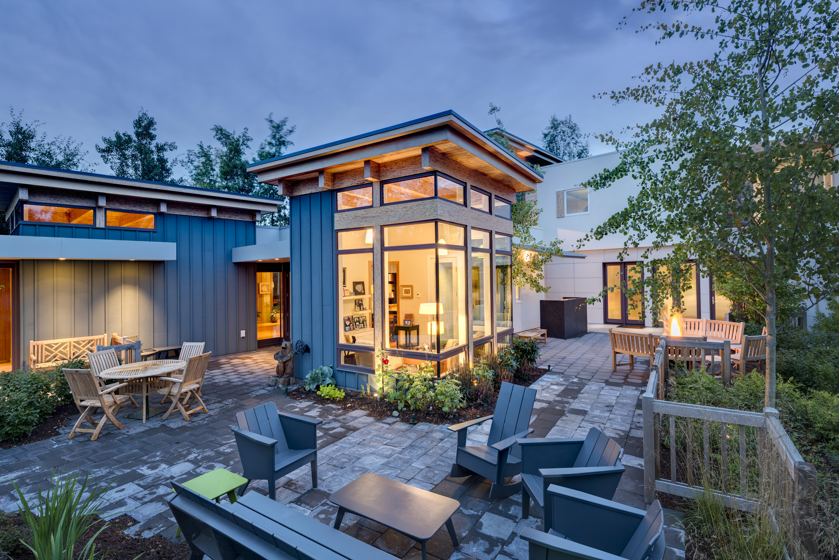
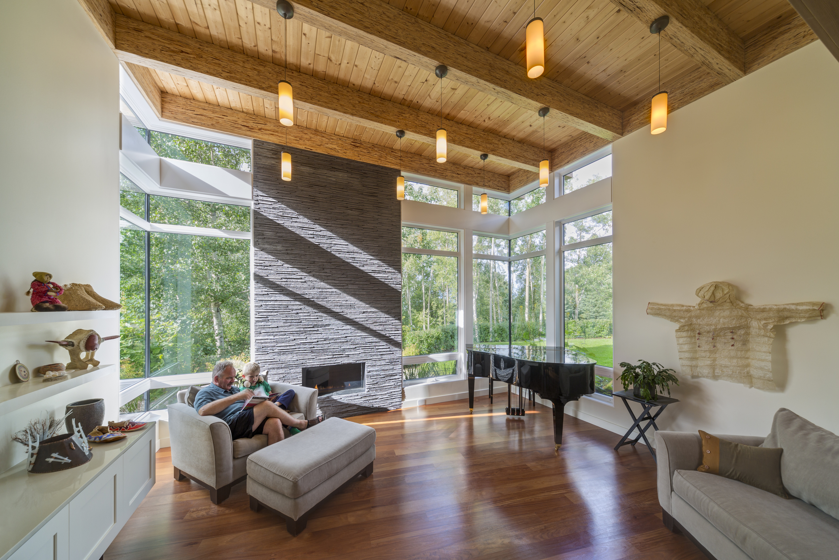
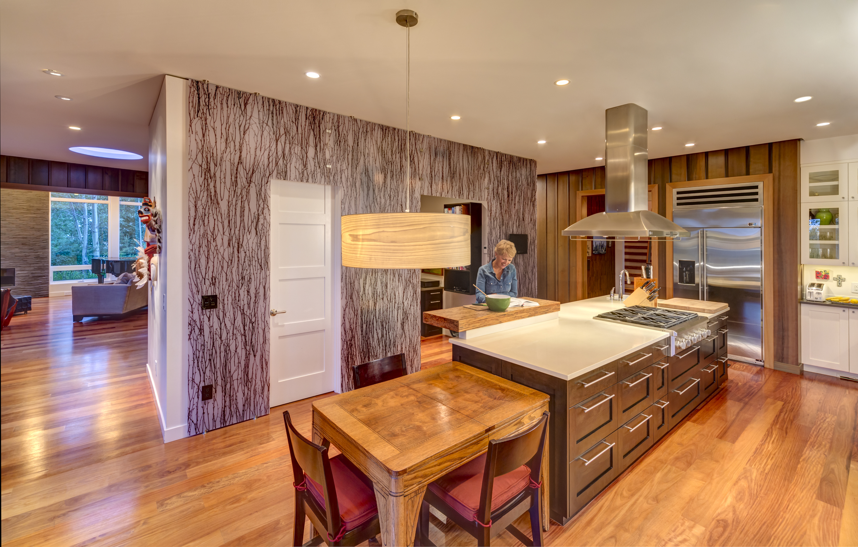
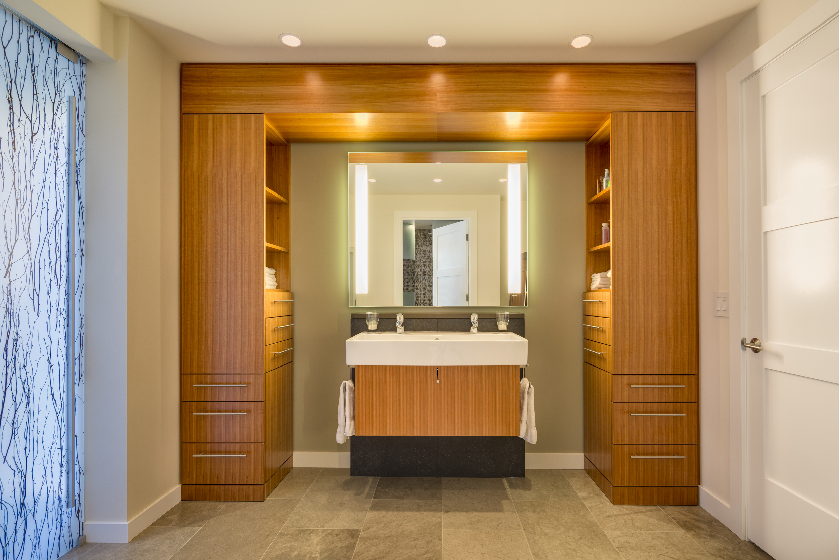
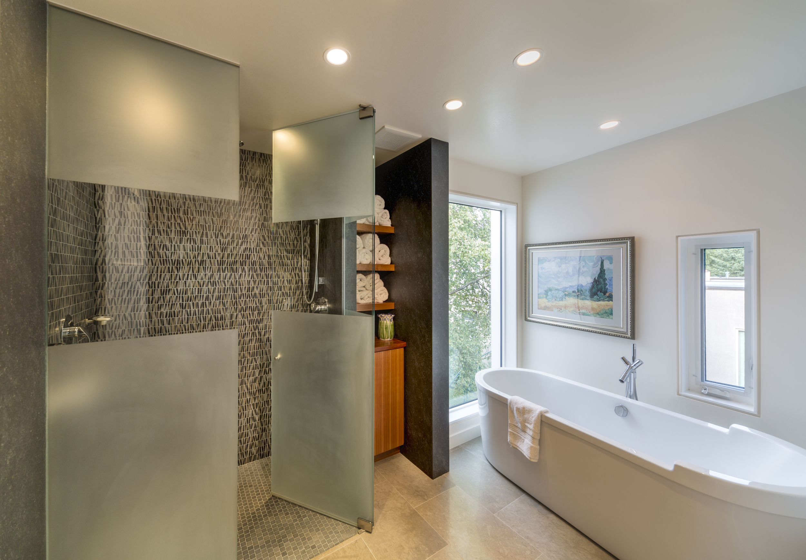
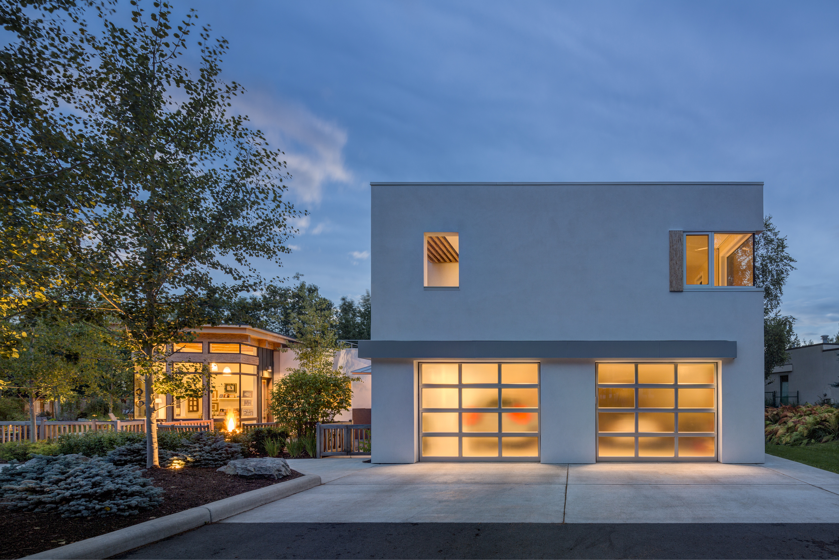
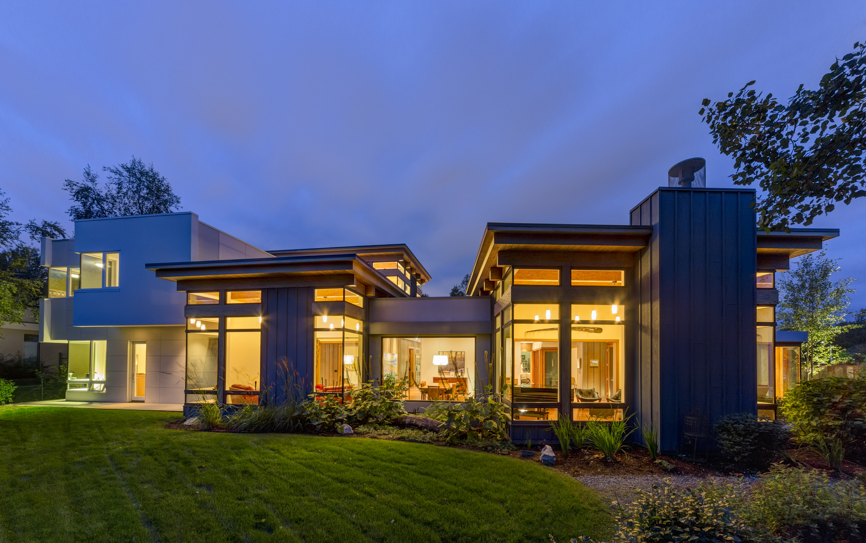
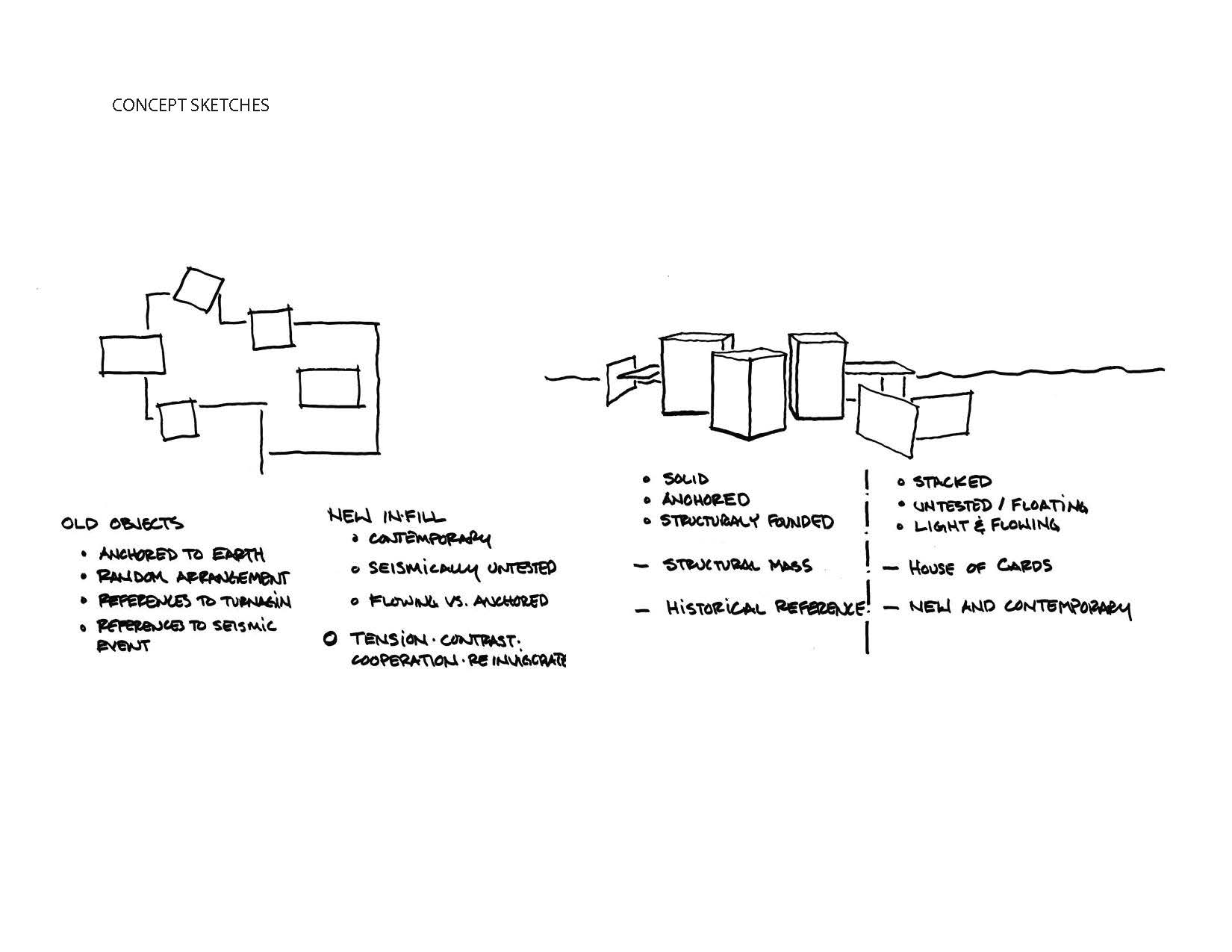
SERVICES PROVIDED:
•Design Assist
•Comprehensive Architectural Services
•3D Computer Rendering/Modeling/Visualization
"•Comprehensive ID Services
•Programming & Space Planning
•Interior Finish Specs & Coordination
AWARDS:
- 2013 American Institute of Architects, Citation Award
Located on the landslide area left by the 1964 Great Alaska Earthquake, the designers approached the site with this historic event in mind. As a result of the quake, the bluff along Cook Inlet failed and a substantial portion of the original 1950’s neighborhood slid toward and into the inlet. After the quake, the slide area was spotted with the remains of homes sitting dramatically askew to their original orientations.
With this inspiration, five portions of this house were designed conceptually as “original structures” that “made it through the slide” and were found as ruins sitting askew on the site. With these sturdy survivors acting as anchors, their exteriors were finished with the board-and-batten style siding and wood ceilings commonly found on the original neighborhood houses. The areas between these anchors were infilled to create the body of the house and these exteriors were finished with new and contemporary materials to reflect the new beginning for the site. The new areas provide a contrast to the traditional, structural elements by illustrating a lighter, almost floating quality when compared to the forms and materials of the anchors. The new and contemporary areas are theoretically seismically untested, and like a house of cards rely on the original anchors for stability and support.
In continuing the idea of each anchor being its own entity, the exterior finish is continuous on all four faces, bringing the historic thread into the living areas. The interior flow is based around the active family of four it houses; room for all to play, entertain, and display their accumulated art pieces. The house is situated on the site to provide a progressive access to the sun as it sweeps across the south from east to west, to capture views of Cook Inlet and the Alaska Range to the north, and to provide privacy from the surrounding public venues. Details throughout the house and the landscaping reflect the idea of certain features thrown askew in contrast with highly detailed and orderly contemporary features.
